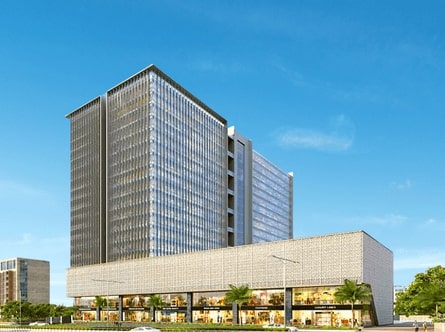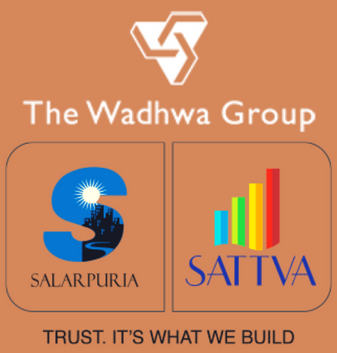
The Wadhwa Group, Salarpuria Sattva
Developer

Off Eastern Freeway, Chembur East
Location
The Epicentre Chembur East is a Project by The Wadhwa Group in association with Salarpuria & Sattva situated in the most premium location of Chembur East, Off Eastern Freeway, Near Shivaji Chowk, BEST Colony with availability of Commercial Spaces & Retail Façade. Wadhwa Commercial Project Chembur is an exclusive commercial Spaces & Retail Shops tower of 21 Storey. The Epicentre Chembur Project features Amenities Robust Security, Energy efficient glass façade, Exquisite drop off & air-conditioned entrance lobby, Elevators for owners, visitors, service providers & staff, Dedicated pantries & washrooms at every office, Floor lobbies & staircases have adequate natural ventilation, Provision for private washrooms at every office & separate his & her washrooms at alternate floors for utmost hygiene, Café & waiting lounge, Designed such that office plates can be seamlessly combined, Conveniences of retail just an elevator ride away, Separate STP with UV & ultrafiltration system for retail & offices, Separate air conditioning systems for retail & offices, Common substation for office component & D.G backup provided for common areas. Wadhwa The Epicentre Chembur has Excellent Connectivity 3 mins Eastern Freeway, 14 mins Chembur station, 30 mins Monorail Station Mankhurd, 30 mins Upcoming Metro Line 3 & 4, 30 mins Domestic & International Airport, 36 mins Eastern Express Highway, 4 mins Movie Time Cubic Mall, 8 mins Basant Garden, 10 mins Bhakti Park, 11 mins IMAX Cinemas, 11 mins Carnival IMAX Big Cinemas, 12 mins Bombay Presidency Golf Club, 14 mins Chembur Gymkhana, 24 mins Phoenix Marketcity City, Kurla, 3 mins Shah & Anchor Kutchhi Engineering College, 4 mins Tata Institue of Social Sciences, 5 mins St Gregorios High School, 11 mins JBCN International School, 13 mins Ryan International School, 20 mins SIES College of Arts & Science, 22 mins K J Somaiya Educational Hub, 23 mins BKC, 25 mins Fort, 31 mins Powai, 34 mins Lower Parel, 42 mins Navi Mumbai, 2 mins Hotel Santosh, 2 mins The Bar Stock Exchange, 3 mins Reloaded Bar and Kitchen, 3 mins China Bistro, 5 mins Subway, 8 mins Sanjeevani Hospital, 12 mins Ashwini Hospital, 16 mins Apollo Spectra Hospital, 25 mins RCF Hospital, 30 mins BARC Hospital.


Property
COMMERCIAL
Proposition
CORPORATE SPACES / RETAIL
Agreement
SALE / LEASE
Floors
21 COMMERCIAL FLOORS
Area
602 - 39035 sqft
Possession
UNDER CONSTRUCTION
Status
UNFURNISHED
Parking
AVAILABLE
Plot Area
Coming SoonEnergy efficient glass façade
Exquisite drop off & air-conditioned entrance lobby
Elevators for owners, visitors, service providers & staff
Provision for private washrooms at every office & separate his & her washrooms at alternate floors for utmost hygiene
Floor lobbies & staircases have adequate natural ventilation
Separate STP with UV & ultrafiltration system for retail & offices
Separate air conditioning systems for retail & offices
Common substation for office component & D.G backup provided for common areas
| Furnish Status | Carpet Area | Price |
|---|---|---|
| Unfurnished | 602 sqft | Call for Price |
| Unfurnished | 615 - 618 sqft | Call for Price |
| Unfurnished | 631 sqft | Call for Price |
| Unfurnished | 667 - 691 sqft | Call for Price |
| Unfurnished | 704 sqft | Call for Price |
| Unfurnished | 908 - 1005 sqft | Call for Price |
| Unfurnished | 1247 - 1280 sqft | Call for Price |
| Unfurnished | 1413 - 1414 sqft | Call for Price |
| Unfurnished | 1592 sqft | Call for Price |
| Unfurnished | 3194 sqft | Call for Price |
| Unfurnished | 39035 sqft | Call for Price |
| Furnish Status | Carpet Area | Rent |
|---|
Dedicated pantries at every office
Designed such that office plates can be seamlessly combined
Private washrooms at every office for utmost hygiene
Elevators for core members & visitors with hygiene compliance measures
Dedicated pantries & washrooms at every office
Café & waiting lounge
Double height drop-off & air-conditioned entrance lobby
Conveniences of retail just an elevator ride away
Select podium, garden view offices
Café & Waiting Lounge
Robust security
High-speed Elevators
Dedicated pantries at every office
Designed such that office plates can be seamlessly combined
Private washrooms at every office for utmost hygiene
Elevators for core members & visitors with hygiene compliance measures
Dedicated pantries & washrooms at every office
Café & waiting lounge
Double height drop-off & air-conditioned entrance lobby
Conveniences of retail just an elevator ride away
Select podium, garden view offices
Café & Waiting Lounge
Robust security
High-speed Elevators

The Wadhwa Group, Salarpuria Sattva
The Wadhwa Group carries a rich legacy of over half a century built on the trust and belief of our customers and stakeholders. The group is one of Mumbai's leading real estate companies and is currently developing residential, commercial and township projects spread across approximately 1.4 million square meters (15 million square feet). Timely completion of projects coupled with strong planning and design innovation gives the group an edge over its competitors. As an organization, the group is also known for its employee-friendly and professional working environment.
Built on the bedrock of trust, innovation and knowledge-leadership, the Salarpuria Sattva Group is one of India's leading Property Development, Management and Consulting organizations. Founded in 1986, the Group has set its footprints across India and is one of the most preferred brands in the country today.
The Epicentre, Off Eastern Freeway, BEST Colony, Near Shivaji Chowk, Chembur East, Mumbai – 400088
By submitting your details you agree to the our Terms & Conditions
9930502720
MahaRERA Registration Number: Wadhwa Epicentre – P51800025299
Thank you for visiting our website. We are currently in the process of revising our website in accordance with RERA. We are in the process of updating the website. The content provided on this website is for informational purposes only, and should not be construed as legal advice on any subject matter. Without any limitation or qualification, users hereby agree with this Disclaimer, when accessing or using this website
The site is promoted by Digipace, an official marketing partner of the project & RERA is A51700026634
